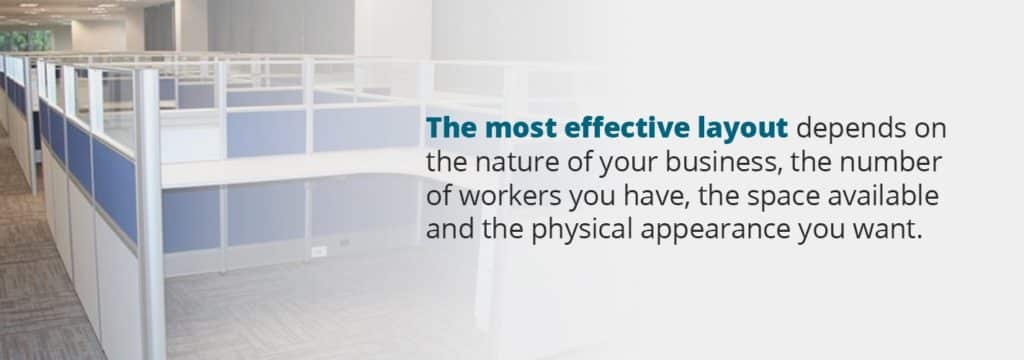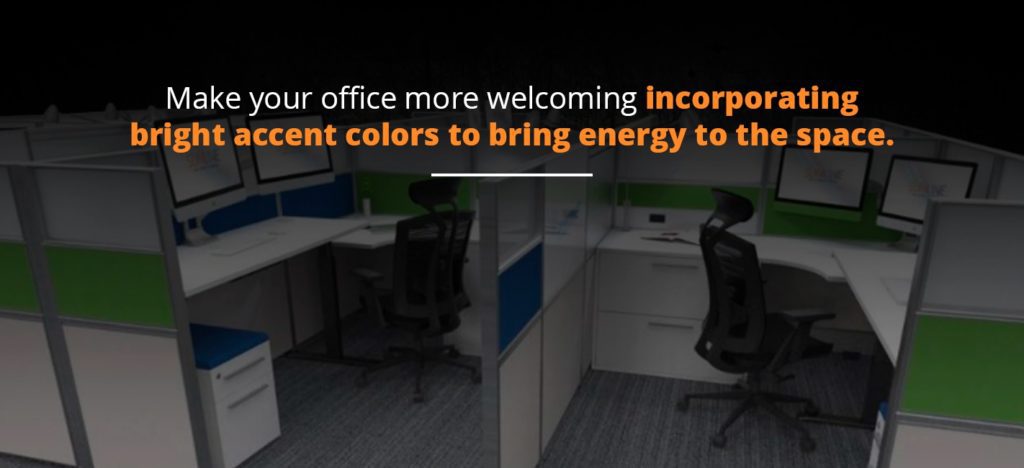Table of Contents
- Office Design Guide
- Chapter 2: What Are the Common Types of Office layouts?
- Chapter 3: How to Choose an Effective Office Layout for Your Company
- Chapter 4: Office Design Ideas and Considerations
- Chapter 5: How to Choose the Right Office Furniture
- Chapter 6: How to Install and Assemble Office Furniture

Some experts say the best offices have a variety of spaces and allow workers to have different experiences throughout the day. This might mean encouraging employees to meet co-workers in a lounge when it’s time to collaborate, return to a private workstation when it’s time to focus or take a breather in a cozy alcove when it’s time to recharge. When you get down to it, the most effective layout depends on the nature of the work, the number of employees you have and the space available. Even if you want an open design, for example, you’ll want to choose cubicles if the work requires concentration — no matter how stylish an open plan looks. If you’re not sure what type of layout would be most effective at promoting productivity, consider asking your employees what they think. It helps to get your team involved and listen to employees’ ideas, so you can create an environment that will help them thrive. By giving employees what they want, you can also make them feel more comfortable and less like they’re at “work.” In this chapter, we’ll share ideas to help you create your ideal office space layout. If you need more tips or assistance, get in touch with our team at Sunline Office.
Office Layout Ideas
What type of work do your employees do? Are they innovators in need of collaboration areas? Or are they customer service experts who must listen carefully to clients’ requests? While most employees appreciate variety and flexibility in the workplace, regardless of the type of work they do, you’ll still want to consider what they need most to work efficiently. Here are some layout ideas to help you get started:
The Get-Up-And-Move Layout
A lot of office workers probably wish they didn’t have to sit so much at work. Most of us know that sitting for long periods isn’t the best for our health. To increase your employee’s well-being, create opportunities for them to get up from their desks and move. As a bonus for your business, you’ll also see better work results because movement increases productivity and focus. You might include common areas to encourage employees to get up and stretch or add adjustable standing desks to the layout. You might also allow employees to work at different workstations throughout the day rather than stay at assigned desks.
The Flexible Layout
You can create flexible spaces to promote collaboration and creativity. A layout with a high level of flexibility may be ideal if your business requires a mix of tasks, like brainstorming and researching. You might include movable tables or modular workstations, so you can quickly turn private workspaces into collaborative ones. The goal is to choose furniture that’s easy to reconfigure so you can adapt to employee needs as they change. You can also save space with multi-purpose pieces, allowing for greater flexibility in offices of any size.
The Results-Driven Layout
If your employees need to concentrate for long periods, be sure to offer private workstations. Add high cubicle walls and sound-absorbing furniture to increase privacy and reduce distractions. Make sure to include a few group spaces for meetings and connecting with co-workers. If employees spend most of the day at their desks, try to give each one as much space as possible to reduce feelings of confinement. Workers should have enough space to easily move around, comfortably use the equipment needed to do their jobs and store their belongings.
The Optimal Light Layout
Although artificial lighting has significantly improved over the years, it’s important to provide as much natural light as possible. If your office offers plenty of natural light and you plan to have rows of desks in your space, arrange them in single columns running parallel with the window wall. If you wish to create clusters or use an open plan, just be sure to consider how the light might cause glare. Depending on your space, you may want to add mirrors to reflect the light and spread it throughout the room.

The Trendy Hybrid Layout
The current trend in office layout design is to create a variety of workspaces. This may mean combining open-plan furniture with private workstations and strategically placing meeting areas. To create a hybrid layout, first think of how your employees use their workspaces every day, and how you can improve workflow via furniture arrangement. For example, you might arrange the furniture according to different “zones.” One zone might be deemed the “focus zone,” which will allow employees to work on tasks individually. Another area may be reserved for collaboration and another for relaxation and interaction. You might include small, quiet alcoves or outdoor spaces where employees can take short breaks away from electronics and other sources of stimulation so they can recharge their minds. Make sure to consider the different types of employees you have and what they need to be productive. For example, some employees prefer to stand as they work, while others like to sit. Include a mix of desks to accommodate different workspace preferences. Overall, there are no rules when it comes to creating a hybrid layout. The point is to arrange work areas thoughtfully according to your employees’ productivity needs.
The Home-Away-From-Home Layout
Today’s workers do not need to feel chained to a desk when they are at work or like they’re at work at all. Offices can be designed to encourage employees to roam and experience different areas throughout the day if it aids productivity. In other words, an office can be made to feel more like a home or an inspiring college campus than a prison. Some companies have embraced the idea of creating a home-away-from-home type of workplace by saving space in their layouts for amenities that reduce employee stress and make them feel more comfortable. They address employees’ personal needs and might offer laundry rooms, childcare facilities or casual kitchen spaces that resemble home. A home-away-from-home design may be ideal if your business thrives on innovation. Giving employees flexibility with scheduling and freedom to use various amenities throughout the day keeps them engaged and fosters creativity. To successfully create this type of environment, your best bet is to ask your employees what would help them and make them more comfortable at work. Employees crave control and the freedom to make choices.
Rooms To Include In Any Layout
Regardless of the type of layout you choose, the following rooms can help provide a productivity boost:
- Various conference rooms
- Private phone rooms
- Kitchen, cafeteria or any type of eating area that fits your company culture
- A relaxing common area that’s separate from the workspace
- An outdoor patio or courtyard
- An office gym or fitness area
The Benefits Of An Effective Layout
So, is it worth it to invest in a carefully executed layout? It’s really up to you and your business goals, but there are many advantages to having an effective layout, such as:
- Creates a positive and interactive work environment
- Fosters interpersonal relationships
- Makes work feel more meaningful
- Uses the space to improve workflow
- Creates a sense of belonging among employees
- Improves employee satisfaction overall
How Do I Make My Office More Welcoming?
Business managers with private offices want employees to feel comfortable stopping by with ideas, questions or concerns. If this sounds like you, know there are plenty of simple ways to make your office more welcoming. Here are some tips:

- Add custom art pieces to the walls:Use your office to share your personality or root for the company brand with appealing artwork. Artwork can make any space more inviting, colorful and a lot less intimidating.
- Bring in a bold piece of furniture to get the conversation started:You only need one unique piece of furniture to break the ice and make employees feel more at ease. For example, you might bring a bold purple chair into your office or sofa with an interesting shape — anything to lighten the mood.
- Incorporate bright accent colors to bring energy to the space: Enliven your office with a few bright colors and add a dose of positivity to the space. It’ll help you feel energized throughout the day and give your employees a boost.
- Add interactive touches like whiteboards: You and your employees never know when an idea will strike, so have a whiteboard ready to go. You might also use the whiteboard to explain concepts or goals easily.
- Create warmth with decorative lighting: Decorative lighting goes a long way to make an office feel cozier and less like a room that screams, “Get to work!” You’ll enjoy your office more when the lighting supports your mood, and employees will probably feel less anxious to step inside.
- Remove or organize clutter: You might associate a messy desk with creative genius, but in a professional environment, it’s probably best to keep things organized and clutter-free. First, it shows you take the job seriously and know how to manage your business well. It also sets an example for employees to follow. Clutter can be distracting and stress-inducing, so it’s best to remove items you no longer want or need.
